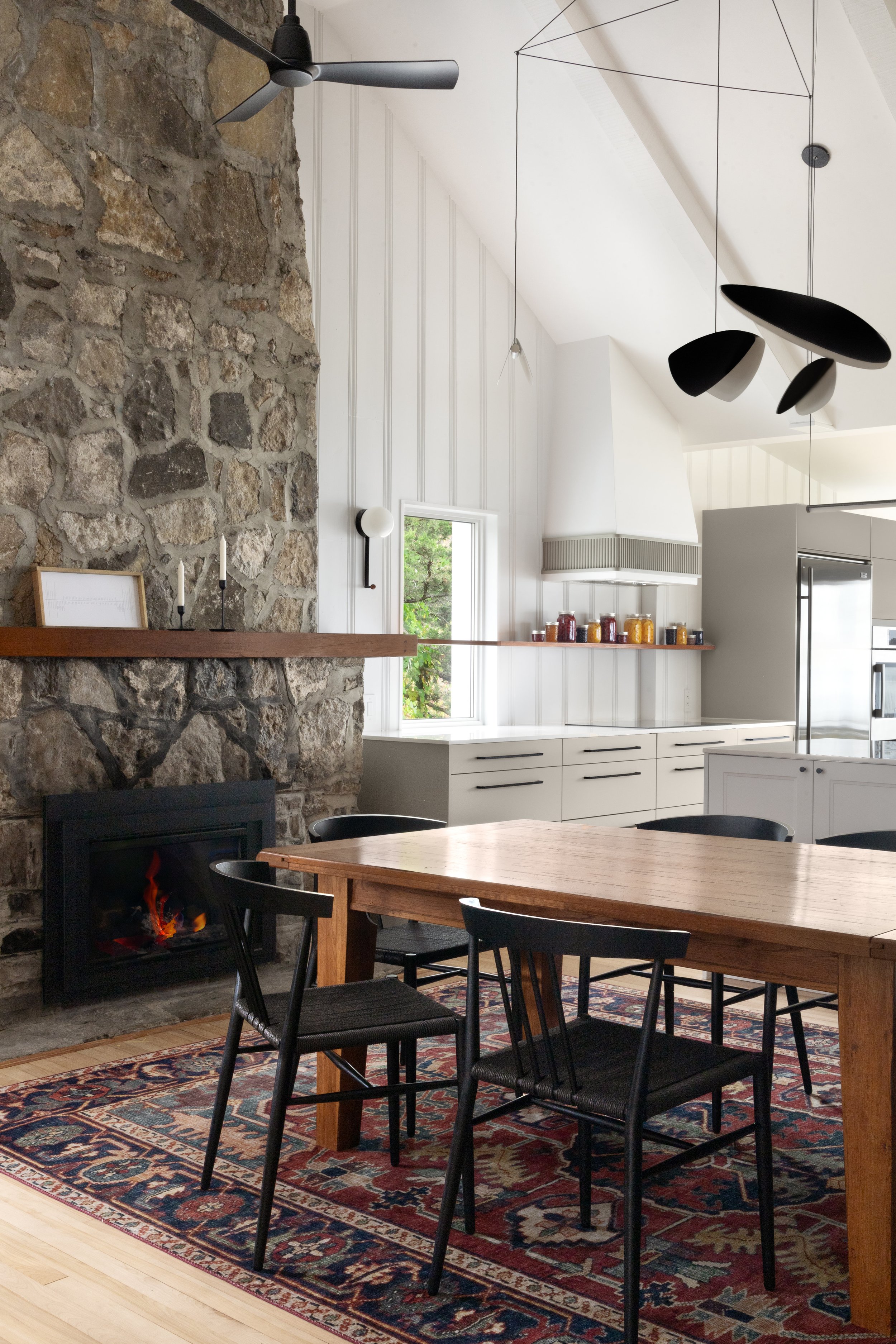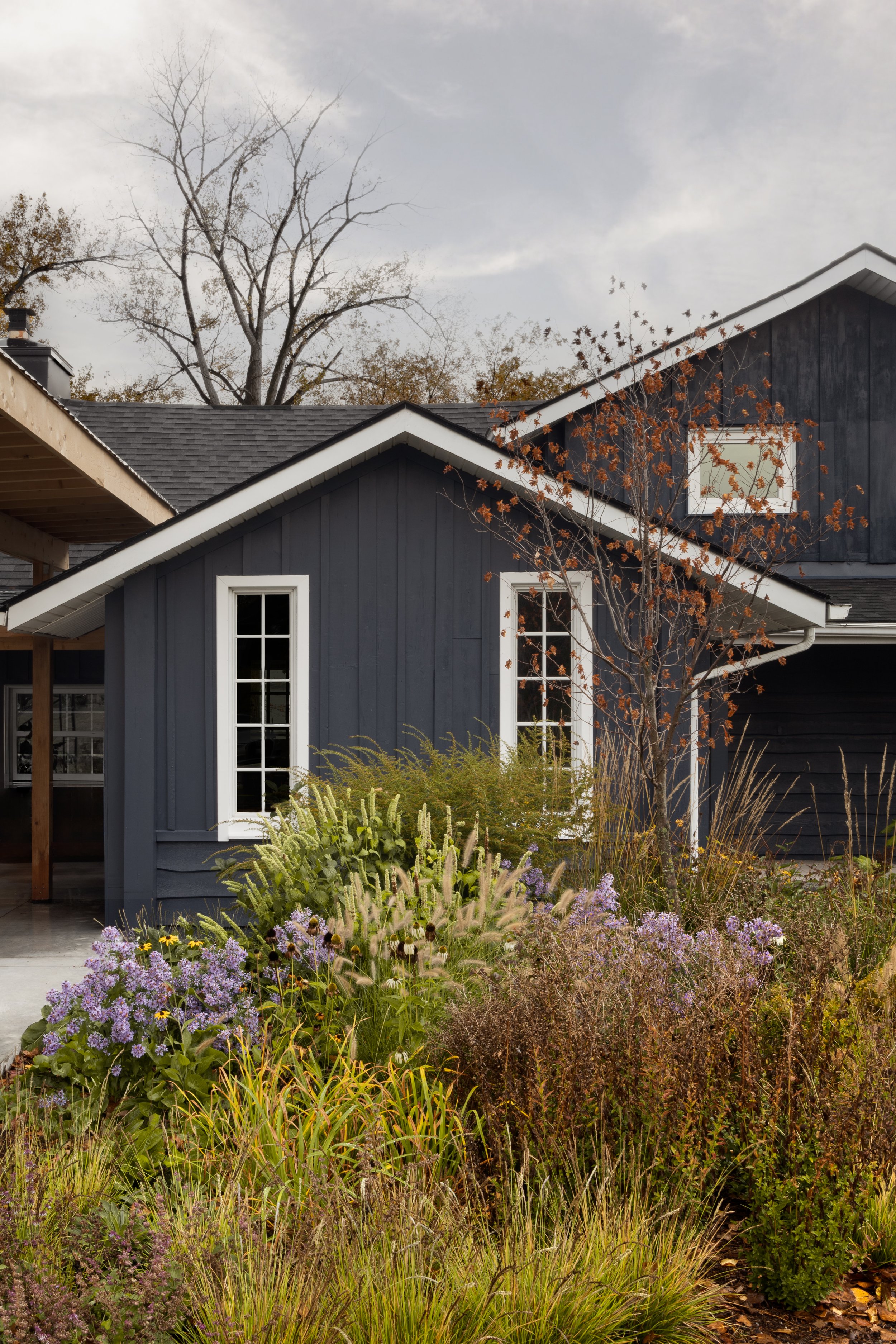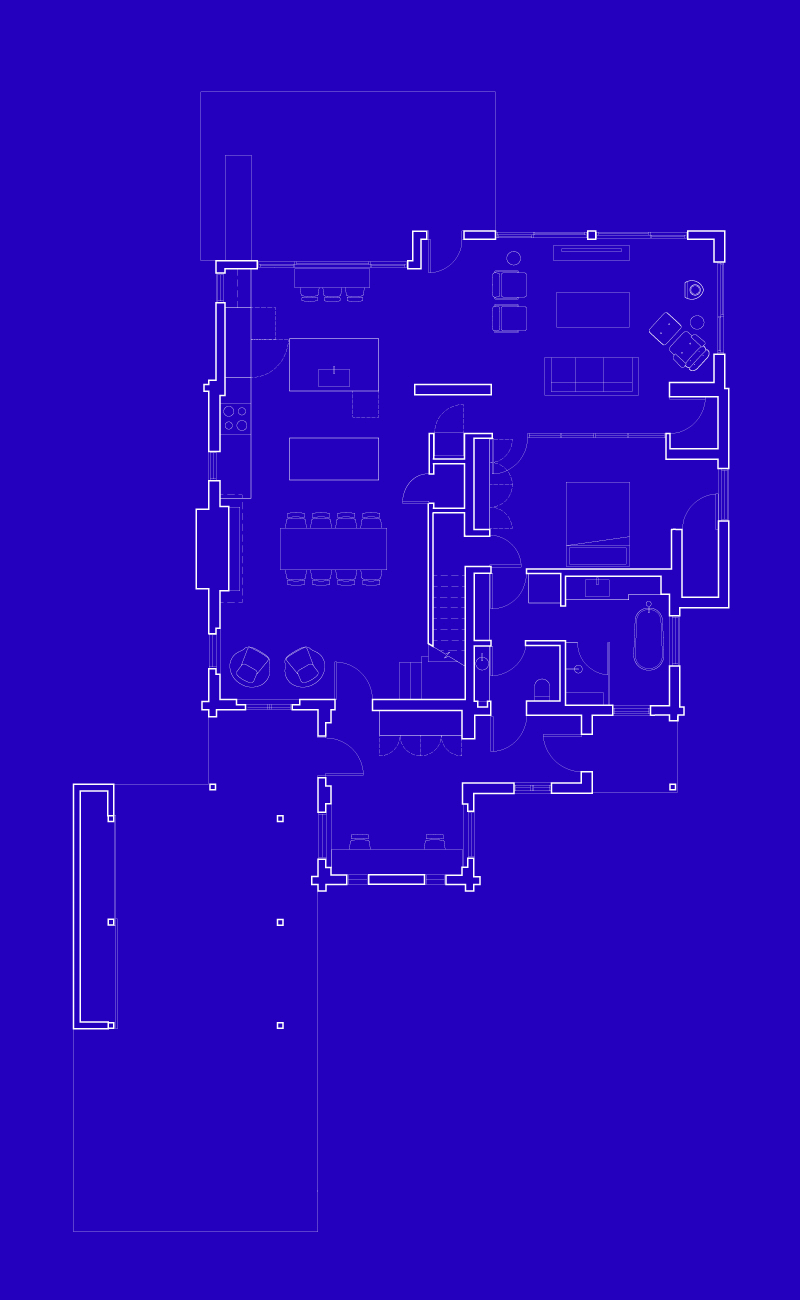Cottonwood Point
a blend of old and new for a historic cottage with large glass openings leading to the water’s edge
Set along the Bay of Quinte, Cottonwood Point is an aging-in-place renovation that honors the charm of a historic cottage while embracing a contemporary sensibility. The ground floor was reimagined to include a new carport, bedroom suite and expanded gathering spaces, designed to evolve with its inhabitants and deepen their connection to the surrounding landscape.
The former three-season sunroom now houses a light-filled kitchen featuring dual islands and a blend of shaker and slab cabinetry. New, extra-large window openings at the kitchen, living room and bedroom frame sweeping views of the bay and open onto perennial gardens and meandering gravel paths.
A sense of warmth and character was preserved through the careful restoration of the original log siding, fieldstone fireplace, pine walls, and floors. This is thoughtfully juxtaposed with more modern, understated interior details—including a hidden pantry door, simple light fixtures, minimal trims, and a slender freestanding fireplace—that cultivate visual calm and draw the eye outward to the water.
Architecture + Interiors: Vosjes Architecture
Photography: Brooke Stephenson, @foundmythrill
Landscape Design: Wild by Design












