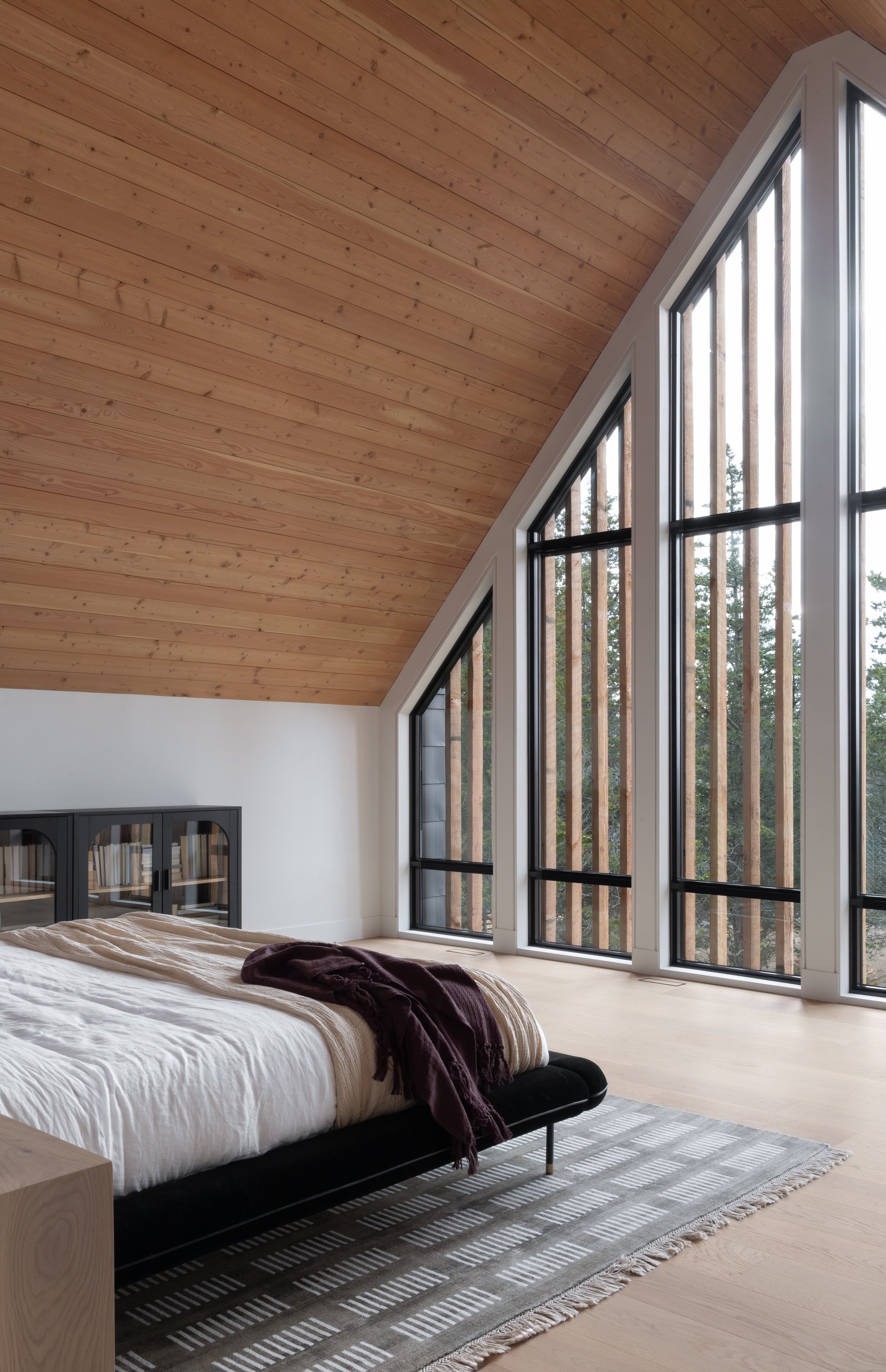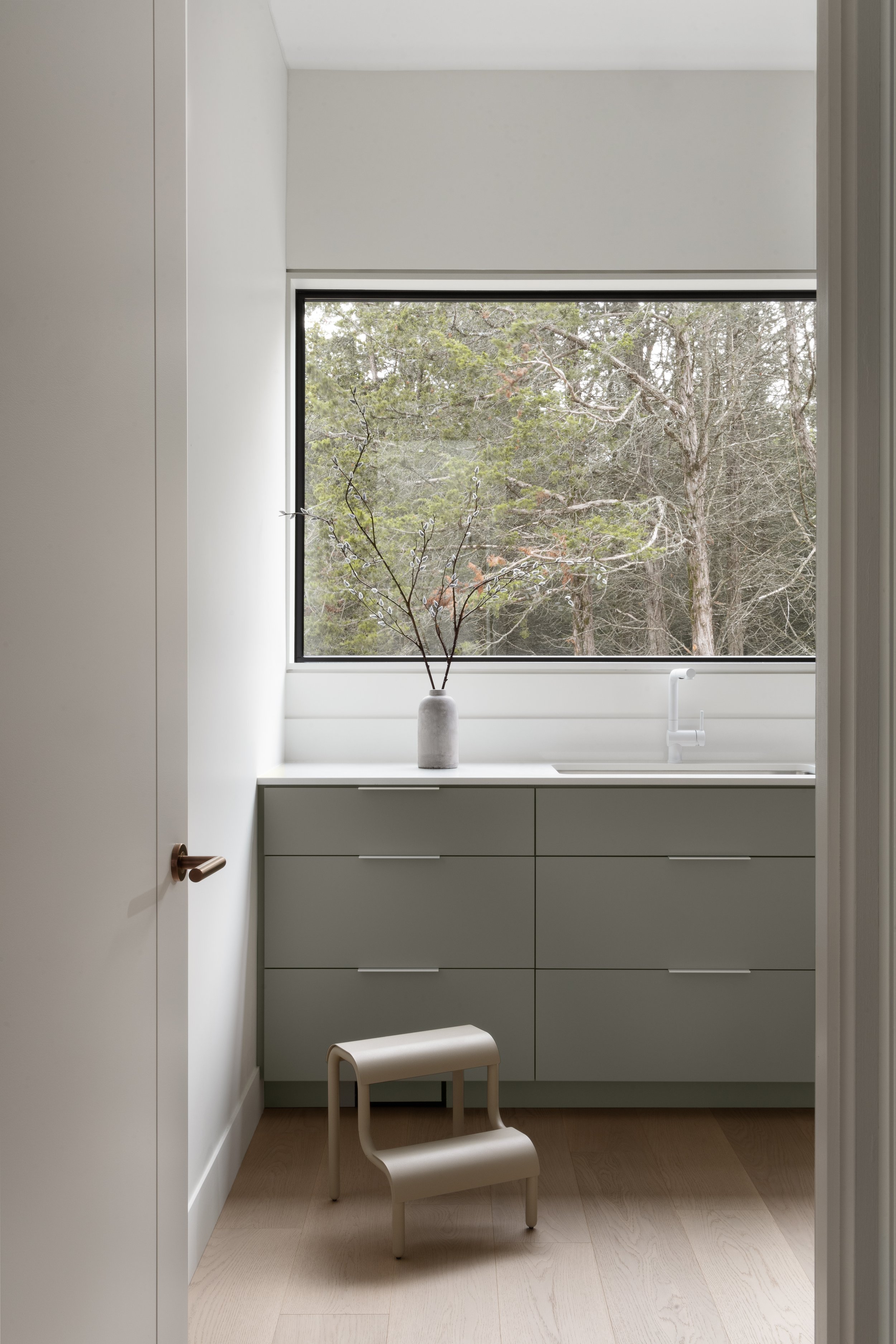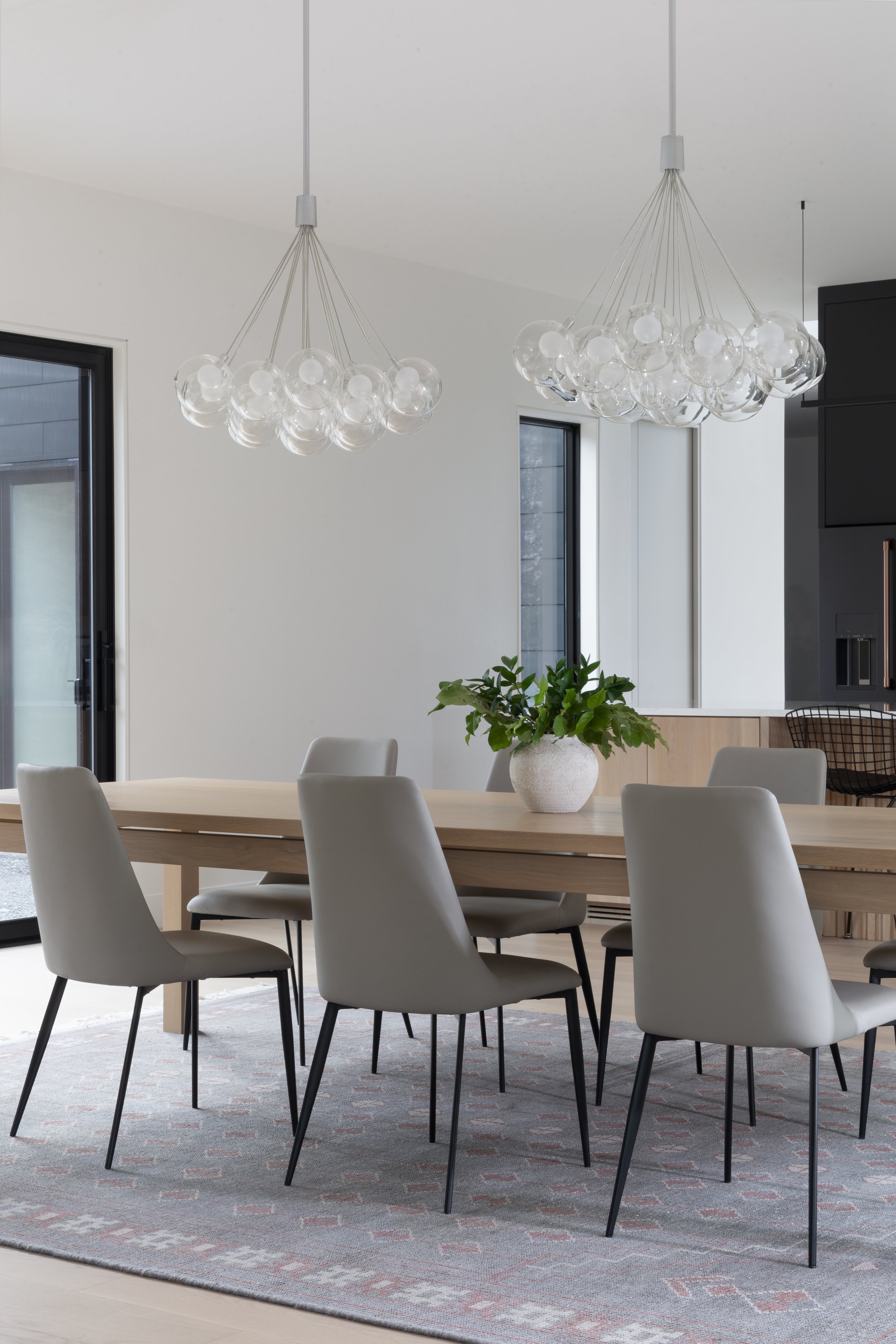Wooded Retreat
tranquil interiors for a modern residence of quiet luxury
Designed as a natural haven, this home embraces the sophistication of warm materials and texture, applying distinctive treatment to every room for an engaging experience throughout.
With expansive windows on three sides, the kitchen, dining and living areas are collectively positioned in one volume, as the central forum for indoor-outdoor living. Blackened raw steel clads the large gas fireplace from floor to ceiling, which provides a grounding element to the bright, open space. Views of the forest sit as works of art illuminated by subtle finishing.
On the second floor, vaulted douglas fir ceilings and dramatic walls of windows provide connection to the woodland beyond. Each ensuite bathroom was an opportunity for richer, more expressive and deeply saturated finishes, hidden behind closed doors to surprise and delight. An interior skin of microcement was applied to all walls of the primary ensuite with large format solid surfaces inspired by Patagonia Natural Stone. The central ensuite was designed as a “black hole” - with no windows to the exterior a change in ceiling height was constructed for concealed indirect lighting above the shower. Smoked glass, black quartz and glossy wall tile reflect the ambient light within, to impart passion and depth.
Interiors: Vosjes Architecture
Photography: Brooke Stephenson, @foundmythrill
Construction Management: Daniel Thomas Construction
Landscape: WKND Landscape Design
Millwork: Brian Kuipers Carpentry

























